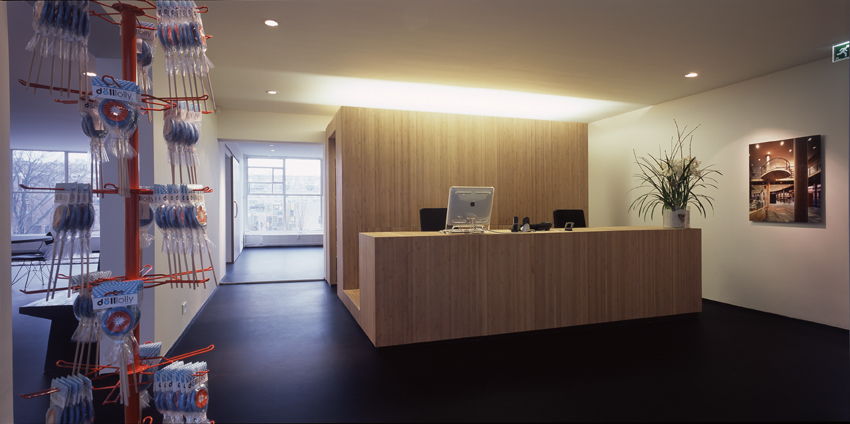Interior Döll architecten, Rotterdam
Designer: Henk Döll, Andres Ambauen, Sven Cordsen, Anne Busker, Lucy Knox-Knight
Project team: Patrick Eichhorn (technnical project leader), Tom van Kats
Designer: Henk Döll, Andres Ambauen, Sven Cordsen, Anne Busker, Lucy Knox-Knight
Project team: Patrick Eichhorn (technnical project leader), Tom van Kats

The office is housed in a distinguished prewar building on the Haringvliet in Rotterdam. Döll himself designed the interior, from the lay-out down to the desks. The office’s philosophy is based on openness, creativity and professionalism. The design of the interior not only reinforces the intrinsic quality of the space, but is also a translation of the character of the office and the people who work there. The coupling of design to vision has resulted in an open and modern interior, which emanates an atmosphere that is at once businesslike and informal.


The office space is located on the third and fourth floors in the corner of the building. The large windows allow an abundance of light to come in. The open office area, on two floors, lent itself to a generous lay-out, literally giving the staff the space to develop their creativity. The challenge was to create a working environment in which an industrious atmosphere is combined with a certain feeling of domesticity.
The lounge occupies a central place in the office. The collection of books, magazines and the firm’s own presentation material is housed in a white wall unit across the entire height and width on one side of the space. In the lounge are a number of large, round tables, but a comfortable sitting area has also been made. The lounge thus becomes a multi-functional space that can be used for reading, relaxing, receiving visitors, holding informal meetings and making presentations.



In the main, contemporary Dutch designs by Moooi have been chosen for the furnishings, whose eloquent but modest design suits Döll’s atmosphere. Via the lounge one enters the studio. The atmosphere of the open shop floor is determined by the black painted steel staircase, white walls, black Bolidt floors and white desks, which have also been designed by Döll. The staircase has been designed in the spirit of the open studio, with minimally waisted, open treads and a glass balustrade. The desks are connected in groups of four, forming work-islands for the design teams, which are separated from each other by low cupboards in the same style as the desks. From the ceiling hang minimalist, industrial light fittings by Belux. Their free constellation and the changing colours of light subtly contrasts with the taut arrangement of the office furniture, thereby adding a dynamic layer to the space.
Special functions like the reception and service spaces require a design of their own because of their functionality. They are designed as three free-standing ‘boxes’ in light bamboo wood. Within the whole they form almost separate spaces, providing articulation to their surroundings. The boxes not only incorporate various storage possibilities, but the ‘talkbox’ for example also accommodates a small, intimate meeting space.
In order to attain physical contact between the two office layers, a large void was made in the separating floor. The two stores are visually connected by the ‘magic wall’, a wall unit that runs through from the 3rd to the 4th floor. The illuminated recesses in the wall form displays used for presenting maquettes, panels and art objects. As a result of these interventions, a unity is created that not only looks impressive but is above all a pleasant environment in which to work. Identity has achieved form.


Photos Janine Schrijver, Jeroen Miusch


